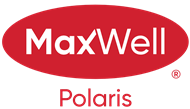About 2413 Riverbend Road
Walk-Out Bungalow backing onto green space in Riverbend. Opportunity knocks! This well maintained half duplex bungalow is tucked away in an exclusive 18-unit complex and backs directly onto a manicured green space, offering privacy, tranquility, and stunning views year-round. Inside, you’ll find a bright, open floor plan with vaulted ceilings, large windows, and main floor laundry for everyday convenience. The spacious primary bedroom features a 4-piece en-suite and walk-in closet. Central A/C keeps things comfortable, and the double attached garage includes a floor drain, perfect for our Alberta winters. Downstairs, the fully finished walk-out basement has an expansive recreation area, fireplace, full 4 piece bathroom and additional bedrooms, home office, or gym space. Original owners since it's construction, this home is in excellent condition and move-in ready. Located close to everything, shopping, transit, parks, and more. This is the lifestyle you’ve been waiting for in sought-after Riverbend.
Features of 2413 Riverbend Road
| MLS® # | E4448061 |
|---|---|
| Price | $474,900 |
| Bedrooms | 3 |
| Bathrooms | 2.50 |
| Full Baths | 2 |
| Half Baths | 1 |
| Square Footage | 1,293 |
| Acres | 0.00 |
| Year Built | 2000 |
| Type | Condo / Townhouse |
| Sub-Type | Half Duplex |
| Style | Bungalow |
| Status | Active |
Community Information
| Address | 2413 Riverbend Road |
|---|---|
| Area | Edmonton |
| Subdivision | Haddow |
| City | Edmonton |
| County | ALBERTA |
| Province | AB |
| Postal Code | T6R 2Z2 |
Amenities
| Amenities | Air Conditioner, Deck, Front Porch, No Animal Home, No Smoking Home, Parking-Visitor, Vaulted Ceiling, Walkout Basement |
|---|---|
| Parking | Double Garage Attached |
| Is Waterfront | No |
| Has Pool | No |
Interior
| Interior Features | ensuite bathroom |
|---|---|
| Appliances | Dishwasher-Built-In, Dryer, Refrigerator, Stove-Electric, Washer, Window Coverings |
| Heating | Forced Air-1, Natural Gas |
| Fireplace | Yes |
| Fireplaces | Corner |
| Stories | 2 |
| Has Suite | No |
| Has Basement | Yes |
| Basement | Full, Finished |
Exterior
| Exterior | Wood, Stucco |
|---|---|
| Exterior Features | Backs Onto Park/Trees, Fruit Trees/Shrubs, Golf Nearby, Hillside, Landscaped, Low Maintenance Landscape, No Back Lane, Playground Nearby, Private Setting, Schools, Shopping Nearby |
| Roof | Asphalt Shingles |
| Construction | Wood, Stucco |
| Foundation | Concrete Perimeter |
Additional Information
| Date Listed | July 16th, 2025 |
|---|---|
| Days on Market | 2 |
| Zoning | Zone 14 |
| Foreclosure | No |
| RE / Bank Owned | No |
| Condo Fee | $479 |
Listing Details
| Office | Courtesy Of Paul E McPhail Of MaxWell Progressive |
|---|

