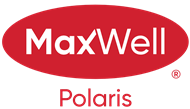About 532 Orchards Blvd
Welcome to Your Perfect Family Home in The Orchards!This 3 beds ,2.5 bath home features a spacious kitchen with abundant cabinetry, a corner pantry, & a functional peninsula perfect for meal prep or casual dining. The ceramic tile flooring in the kitchen and dining area for easy maintenance while the hardwood floors and large windows in the living room create a warm and inviting space filled with natural light. The main-floor office or den makes it ideal for people who are working from home . Located in a vibrant community that includes a residents’ social hall, tennis courts, skating rink, splash park , walking trails and a nearby pond..there’s always something to enjoy for every season.Easy access to transit, schools, and shopping, this home checks all the boxes for families or anyone seeking comfort and convenience in a growing neighbourhood.
Features of 532 Orchards Blvd
| MLS® # | E4448942 |
|---|---|
| Price | $470,000 |
| Bedrooms | 3 |
| Bathrooms | 2.50 |
| Full Baths | 2 |
| Half Baths | 1 |
| Square Footage | 1,632 |
| Acres | 0.00 |
| Year Built | 2015 |
| Type | Single Family |
| Sub-Type | Detached Single Family |
| Style | 2 Storey |
| Status | Active |
Community Information
| Address | 532 Orchards Blvd |
|---|---|
| Area | Edmonton |
| Subdivision | The Orchards At Ellerslie |
| City | Edmonton |
| County | ALBERTA |
| Province | AB |
| Postal Code | T6X 2B7 |
Amenities
| Amenities | Off Street Parking, Carbon Monoxide Detectors, Ceiling 9 ft., Detectors Smoke, No Animal Home, HRV System |
|---|---|
| Parking | Double Garage Detached |
| Is Waterfront | Yes |
| Has Pool | No |
Interior
| Interior Features | ensuite bathroom |
|---|---|
| Appliances | Dishwasher-Built-In, Dryer, Garage Opener, Oven-Microwave, Refrigerator, Stove-Electric, Washer |
| Heating | Forced Air-1, Natural Gas |
| Fireplace | No |
| Stories | 2 |
| Has Suite | No |
| Has Basement | Yes |
| Basement | Full, Unfinished |
Exterior
| Exterior | Wood, Stone, Vinyl |
|---|---|
| Exterior Features | Airport Nearby, Low Maintenance Landscape, Playground Nearby, Public Transportation, Schools, Shopping Nearby, Stream/Pond |
| Roof | Asphalt Shingles |
| Construction | Wood, Stone, Vinyl |
| Foundation | Concrete Perimeter |
Additional Information
| Date Listed | July 21st, 2025 |
|---|---|
| Days on Market | 1 |
| Zoning | Zone 53 |
| Foreclosure | No |
| RE / Bank Owned | No |
| HOA Fees | 450 |
| HOA Fees Freq. | Other |
Listing Details
| Office | Courtesy Of Catherine Manigo Of MaxWell Challenge Realty |
|---|

