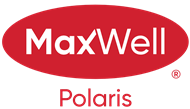About 6150 Stinson Way
Nestled in a quiet cul-de-sac in the sought-after community of Terwillegar South, this beautifully upgraded 2-storey home offers 1,796 sq ft of bright, open living space near a scenic lake and serene walking trails. This spacious home features 4 bedrooms up plus a den, 2.5 bathrooms, and a functional and freshly painted main floor flex room—perfect for a home office or playroom. The open-concept great room is ideal for entertaining, highlighted by large windows and gleaming hardwood floors. The gourmet kitchen is a chef’s dream, complete with a gas stove, walk-in pantry, and raised eating bar. Upstairs, the luxurious primary suite offers a generous walk-in closet, abundant natural light, and a spa-like 5-piece ensuite with dual sinks, soaker tub, and separate shower all with on demand hot water. Step outside to your private backyard retreat, featuring an impressive 14' x 24' deck—ideal for summer gatherings—and an oversized double detached garage for all your storage and tent trailer parking needs.
Features of 6150 Stinson Way
| MLS® # | E4449536 |
|---|---|
| Price | $525,555 |
| Bedrooms | 4 |
| Bathrooms | 2.50 |
| Full Baths | 2 |
| Half Baths | 1 |
| Square Footage | 1,796 |
| Acres | 0.00 |
| Year Built | 2007 |
| Type | Single Family |
| Sub-Type | Detached Single Family |
| Style | 2 Storey |
| Status | Active |
Community Information
| Address | 6150 Stinson Way |
|---|---|
| Area | Edmonton |
| Subdivision | South Terwillegar |
| City | Edmonton |
| County | ALBERTA |
| Province | AB |
| Postal Code | T6R 0K3 |
Amenities
| Amenities | Air Conditioner, Deck, Detectors Smoke, Front Porch, Hot Water Instant, Natural Gas BBQ Hookup, Natural Gas Stove Hookup |
|---|---|
| Parking Spaces | 4 |
| Parking | Double Garage Detached, Over Sized, Rear Drive Access, See Remarks |
| Is Waterfront | No |
| Has Pool | No |
Interior
| Interior Features | ensuite bathroom |
|---|---|
| Appliances | Air Conditioning-Central, Dishwasher-Built-In, Dryer, Garage Control, Garage Opener, Hood Fan, Oven-Microwave, Refrigerator, Stove-Gas, Washer |
| Heating | Forced Air-1, Natural Gas |
| Fireplace | Yes |
| Fireplaces | Glass Door |
| Stories | 2 |
| Has Suite | No |
| Has Basement | Yes |
| Basement | Full, Partially Finished |
Exterior
| Exterior | Wood, See Remarks |
|---|---|
| Exterior Features | Cul-De-Sac, Landscaped, Playground Nearby, Public Transportation, Schools, Shopping Nearby |
| Roof | Asphalt Shingles |
| Construction | Wood, See Remarks |
| Foundation | Slab |
Additional Information
| Date Listed | July 24th, 2025 |
|---|---|
| Days on Market | 4 |
| Zoning | Zone 14 |
| Foreclosure | No |
| RE / Bank Owned | No |
| HOA Fees | 138 |
| HOA Fees Freq. | Annually |
Listing Details
| Office | Courtesy Of Janelle K Austin Of Sterling Real Estate |
|---|

