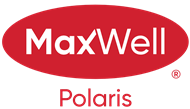About 205 Fraser Way
Welcome to this exceptional brand new home in the sought-after Fraser community! Thoughtfully designed with elegance and functionality in mind, this spacious property features 4 generous bedrooms—two of which are luxurious primary suites, each with its own private ensuite. The open-concept main floor showcases a chef-inspired kitchen complete with a sleek butler pantry, perfect for entertaining and everyday living. A versatile den on the main floor offers the ideal space for a home office or can easily serve as a fifth bedroom. Enjoy the convenience of an upstairs laundry room and an oversized double attached garage with ample storage. The separate side entrance provides exciting potential for future basement development, whether for extended family or as a rental suite. Located just steps from a bus stop, commuting is a breeze. This is a rare opportunity to own a stylish and versatile home in a family-friendly neighbourhood—ideal for growing families or savvy investors alike!
Features of 205 Fraser Way
| MLS® # | E4450022 |
|---|---|
| Price | $690,000 |
| Bedrooms | 4 |
| Bathrooms | 4.00 |
| Full Baths | 4 |
| Square Footage | 2,701 |
| Acres | 0.00 |
| Year Built | 2025 |
| Type | Single Family |
| Sub-Type | Detached Single Family |
| Style | 2 Storey |
| Status | Active |
Community Information
| Address | 205 Fraser Way |
|---|---|
| Area | Edmonton |
| Subdivision | Fraser |
| City | Edmonton |
| County | ALBERTA |
| Province | AB |
| Postal Code | T5Y 4C1 |
Amenities
| Amenities | Ceiling 9 ft., Closet Organizers, Exterior Walls- 2"x6", Hot Water Tankless, HRV System, 9 ft. Basement Ceiling |
|---|---|
| Parking | Front Drive Access |
| Is Waterfront | No |
| Has Pool | No |
Interior
| Interior Features | ensuite bathroom |
|---|---|
| Appliances | Dishwasher-Built-In, Dryer, Garage Control, Garage Opener, Microwave Hood Fan, Oven-Built-In, Oven-Microwave, Refrigerator, Stove-Gas, Washer |
| Heating | Forced Air-1, Natural Gas |
| Fireplace | Yes |
| Fireplaces | Insert |
| Stories | 2 |
| Has Suite | No |
| Has Basement | Yes |
| Basement | Full, Unfinished |
Exterior
| Exterior | Wood, Vinyl |
|---|---|
| Exterior Features | Golf Nearby, Shopping Nearby, Partially Fenced |
| Roof | Asphalt Shingles |
| Construction | Wood, Vinyl |
| Foundation | Slab |
School Information
| Elementary | Fraser School |
|---|---|
| Middle | John D Bracco |
| High | Cardinal Collins HS |
Additional Information
| Date Listed | July 28th, 2025 |
|---|---|
| Days on Market | 1 |
| Zoning | Zone 35 |
| Foreclosure | No |
| RE / Bank Owned | No |
Listing Details
| Office | Courtesy Of Darien Hundal Of MaxWell Progressive |
|---|

