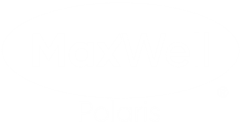About 103 603 Watt Boulevard
Welcome to this beautifully maintained 3-bedroom, 2.5-bath townhouse, ideally situated in the highly sought-after southwest corner of the city. The second floor features an open-concept layout with a spacious kitchen and dining area, a bright and inviting living room, a dedicated office nook, and a convenient half bath. Step outside onto the west-facing deck, complete with a built-in natural gas hookup—perfect for evening BBQs and sunset views. Upstairs, the third level offers a generous primary suite with a 3-piece ensuite and a walk-through closet. Two additional bedrooms, a second 3-piece bathroom, and a laundry suite complete the upper floor. The ground level boasts an oversized tandem double garage with plenty of room for two vehicles, storage, tools, or even a motorcycle, plus access to the mechanical room. With low condo fees and close proximity to shopping, schools, and public transit, this home is ideal for both first-time buyers and savvy investors alike!
Features of 103 603 Watt Boulevard
| MLS® # | E4461733 |
|---|---|
| Price | $345,000 |
| Bedrooms | 3 |
| Bathrooms | 2.50 |
| Full Baths | 2 |
| Half Baths | 1 |
| Square Footage | 1,385 |
| Acres | 0.00 |
| Year Built | 2010 |
| Type | Condo / Townhouse |
| Sub-Type | Townhouse |
| Style | 3 Storey |
| Status | Active |
Community Information
| Address | 103 603 Watt Boulevard |
|---|---|
| Area | Edmonton |
| Subdivision | Walker |
| City | Edmonton |
| County | ALBERTA |
| Province | AB |
| Postal Code | T6X 0P3 |
Amenities
| Amenities | Ceiling 9 ft., Closet Organizers, Deck, Detectors Smoke, Hot Water Natural Gas, No Smoking Home, Parking-Visitor, Smart/Program. Thermostat, Vinyl Windows, Natural Gas BBQ Hookup |
|---|---|
| Parking Spaces | 3 |
| Parking | Double Garage Attached |
| Is Waterfront | No |
| Has Pool | No |
Interior
| Interior Features | ensuite bathroom |
|---|---|
| Appliances | Dishwasher-Built-In, Dryer, Garage Control, Garage Opener, Microwave Hood Fan, Refrigerator, Stove-Electric, Washer |
| Heating | Forced Air-1, Natural Gas |
| Fireplace | No |
| Stories | 2 |
| Has Suite | No |
| Has Basement | Yes |
| Basement | None, No Basement |
Exterior
| Exterior | Wood, Hardie Board Siding |
|---|---|
| Exterior Features | Flat Site, Landscaped, Public Transportation, Schools, Shopping Nearby |
| Roof | Asphalt Shingles |
| Construction | Wood, Hardie Board Siding |
| Foundation | Concrete Perimeter |
Additional Information
| Date Listed | October 10th, 2025 |
|---|---|
| Days on Market | 1 |
| Zoning | Zone 53 |
| Foreclosure | No |
| RE / Bank Owned | No |
| Condo Fee | $227 |
Listing Details
| Office | Courtesy Of Horatio Ulici Petrut Of Rite Realty |
|---|

